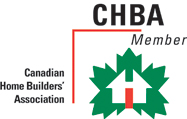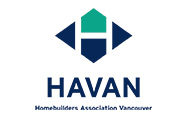Although the path to designing your custom home, cottage or renovation may be intimidating at first, Steve has successfully worked with clients of limited experience to navigate the new home design and construction process. Steve’s extensive experience, easygoing manner and quiet professionalism contribute greatly to a successful designer client collaboration. This results in a home that transforms your ideas into reality.
Step 1 – Free Consultation
This is the initial meeting with you to discuss the project, your ideas and vision for the home. We will also review our services, the design process and potential timelines.
After this meeting, we recommend that you order a full legal BCLS survey plan of your property that includes existing building and driveway locations, easements, topographic information and major tree locations. The specifications for this survey plan vary by jurisdiction.
Step 2 – Fee Proposal & Design Summary
Based on the initial client meeting, we will create a fee proposal and design summary that outlines the scope of work and associated investment for the design services.
Step 3 – Design Consultation.
We sit down to discuss the project in detail; your lifestyle needs, room spatial relationships and function, interior and exterior style, construction techniques and materials. Any sketches, pictures and notes that you can provide are always helpful. We will need the BCLS survey of your site at this time.
Step 4 – Site Visit
We walk the neighborhood and building site to understand the topography, look for potential view opportunities, privacy challenges, natural light access and traffic patterns.
For a renovation/addition project we will measure up the existing house to create “as-built” drawings and investigate the existing foundation, floor and roof framing systems. This information is used to help create an aesthetically pleasing and functional, yet practical and cost efficient design solution to meet your family’s needs. Remember, the goal is to blend the old seamlessly with the new to create a home that is beautiful in both form and function.
Step 5 – Preliminary Design.
Using the information from our meetings, the survey information and any sketches or pictures provided, we blend your ideas with our extensive design experience to create a preliminary floor plan(s) and exterior elevations for you to review.
We then meet to review the preliminary design, discuss any changes, and then incorporate these ideas into a revised preliminary design.
Step 6 – Working Drawings.
Once you approve the preliminary design, we will proceed with the working drawings. These are the comprehensive drawings that will be submitted as part of your building permit application. Once the building permit is issued, the working drawings will be used by your builder for construction.
In addition to the creation of our working drawings, we will coordinate the structural design (foundation & framing) process with a professional engineer and acquire a soils report (if required) from a geotechnical engineer.
Step 7 – Building Permit Application (Optional).
For an additional fee, we will organize the documentation and handle the building permit application process.
Step 8 – Site Consultation During Construction (Optional).
From product selections, to colours of materials and finishes, we can assist with the implementation of our shared design vision during the building process.

|

|

|



